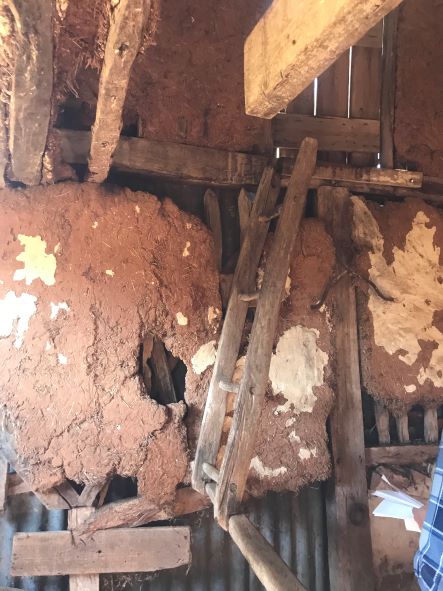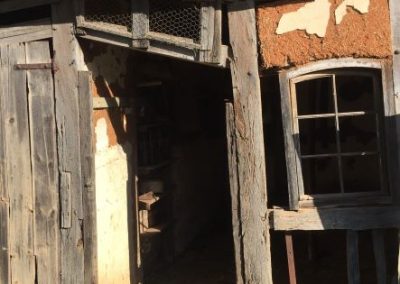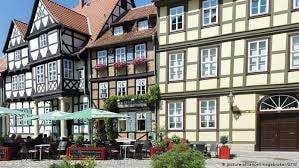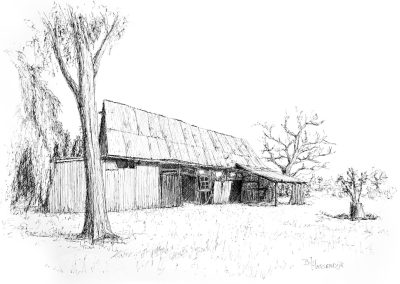Conservation of a heritage building is a lengthy and expensive process. Looking at the cottage now, you might be surprised (as would it’s early inhabitants) to know it is a building of significant heritage value, and one that we believe is important to preserve. But you may be asking ‘why?’…
Pastor Rechner’s Cottage is one of only two known barnhouses in the southern hemisphere and the only one located to date in the Barossa region. It is of State Heritage significance due to its rarity. Barnhouses were rare in the German settlements within South Australia, although common throughout Europe and England. Barnhouses accommodated people, their animals and storage facilities, all within the one structure. Many also had a second story to provide living spaces above; it is suggested that the steep roof pitch allowed for this. This appears to be the case at Pastor Rechner’s Cottage, with ladder access to the roof space from within the manger and a clay floor above the original rooms.
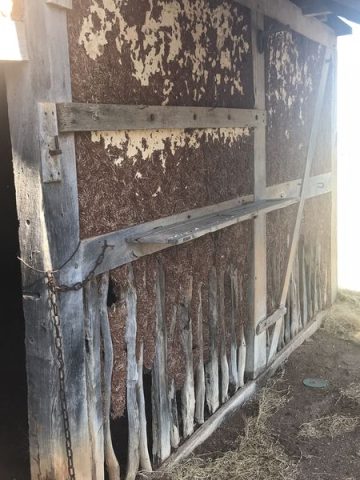
The deterioration at Rechner Cottage allows us to see the technique clearly.
The wall type, known as ‘fachwerk’, is a construction method in which a structural framework of large timber sections with diagonal bracing members was erected. The framework was infilled with wattle and daub or fired brick. At Pastor Rechner’s Cottage this infill comprises pickets which are held in place by wedging each picket into a groove in the lower horizontal framing member and notches in the upper member. The resulting gaps were then packed with wads of a mixture of clay and straw and then finished with limewash.
This building displays many distinctive details of fachwerk construction, a building type which is only found within early South Australian German architecture. Remnant structures of this type are not common. As the cottage was built in two stages it also displays the evolving methods of fachwerk construction with timbers used in the construction of the original two rooms hand adzed and the later timbers sawn.
Prefabrication. Roman numerals found on the large structural timbers of the Cottage were used to mark individual timbers. These numbers correlate with adjacent timbers to guide the construction sequence. This indicates that these timbers were most likely prepared elsewhere, for example at a sawmill, and then transported to site. These markings are typical of many fachwerk buildings and are indicative of a degree of prefabrication.
The ceiling in the original section of the cottage is of a much simpler construction with unsawn timbers laid between walls, and where spans are large, bearers and then a ceiling
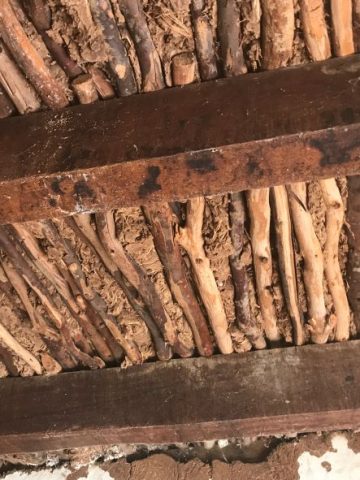
of clay pushed into the timbers and similarly limewashed. These same timbers also support the clay and straw floor of the roof space above.
In the small central room of the cottage, it is possible to see the original thumb and fingerprints in the pug mix, where the mix was pushed by hand into the gaps between the ceiling timbers. These prints have survived from the time of construction.
The redgum timber slab floor of the manger is of note, with the timber slabs and drainage system intact. As mentioned, the coalescence of animals and humans under the one roof is extremely rare in South Australia, if not Australia, and reflects the transfer of traditional German building forms of the Middle Ages to colonial South Australia.
(These details are excerpts from the architect’s report, prepared by Kendall Hall of HoskingWillis Architecture in October 2020. As she walked around the cottage, she was excited to discover the many features which make the cottage worth conserving.

