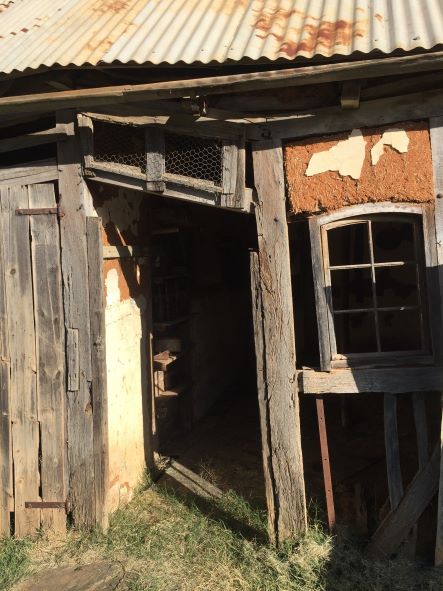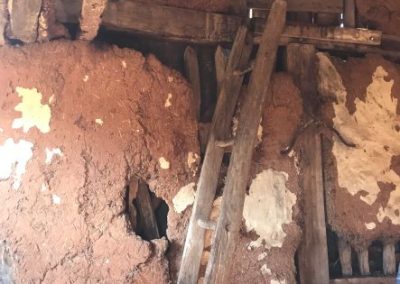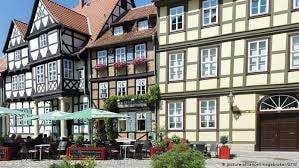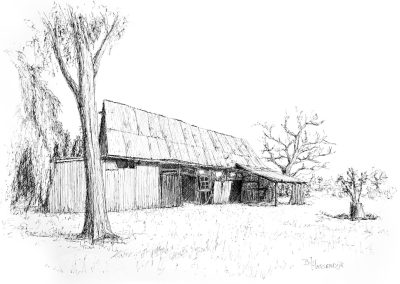Rechner Cottage has stood for over 150 years in a quiet country churchyard in the Barossa valley. You might be surprised, looking at it now, to know that it is listed on the South Australian Heritage register as a site of architectural and cultural significance.
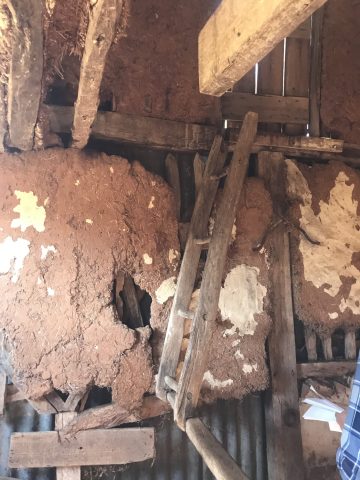
A ladder leads up to the loft area.
Often the grand buildings are the ones that survive, whilst buildings that show the lives of simple people are left to fall down. But these buildings have an important story to tell.
In the case of our pug cottage, the building shows a method of building and living that was brought all the way from Silesia. It is a rare example in Australia of many of the techniques used, and the fact that house and barn are combined in one dwelling. Over the years it has had many uses. It has been a house and barn, a place of meeting and worship and then, as time went on, a storage shed and place where children played.
Who built it?
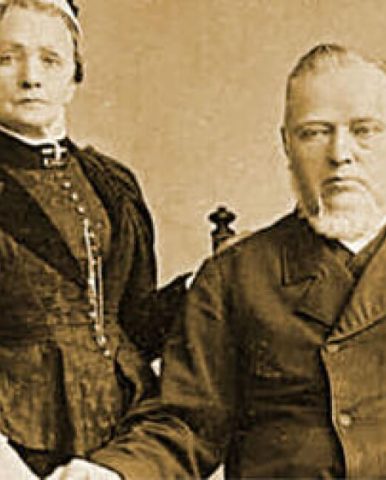
The Cottage was owned by GJ Rechner and family.
We don’t know for sure. Locally it is believed it was built by Pastor GJ Rechner, but there are other theories (read more here). However, it was owned by him for many years and is known locally as Rechner’s Cottage.
What makes it unique?
Rechner Cottage is one of only two known German barn houses in South Australia, where living, stable and storage areas are all under the one roof.
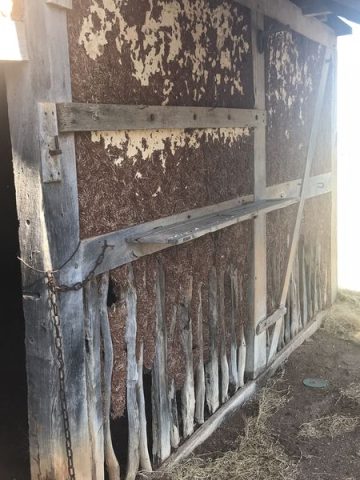
The deterioration at Rechner Cottage allows us to see the technique clearly.
It is also a rare Australian example of the German style of building called “fachwerk”. This manner of construction began with a solid timber frame. The frame was infilled with tree branches, and a mixture of straw and clay (mud) was packed (pugged) between these wooden slats. When dry, a paint mixture of lime and water was painted over to create a seal.
Other rare features of the cottage include its redgum timber slab floor and its drainage system. It also has a steeply pitched roof, typical of German style buildings, which allows for a loft underneath.
Find out more about its many unique architectural features here.
What else can it tell us?
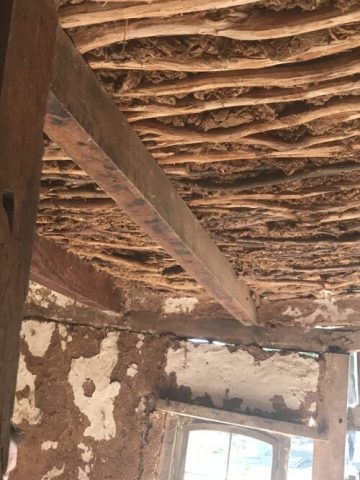
The ceiling between the loft and the barn.
From the cottage, we can learn not only about the building materials and techniques, but also about the people who built it. What skills did they have? What were their lives like, and how did they use the space? What was important to them?
The cottage reflects the story of the Barossa and the German pioneers who settled there. Building homes, farms, lives and communities in a new place is a challenge. It takes hard work, resourcefulness, and an enterprising spirit. Knowledge and skills have to be adapted to new conditions. For those early settlers, family, faith and worship were central to their lives.
In its quiet way, the cottage and its history speak of all these things.

